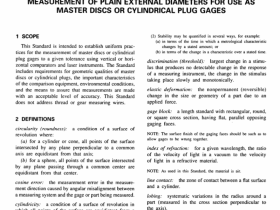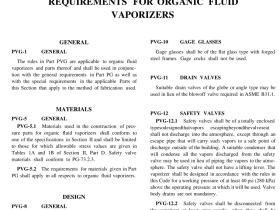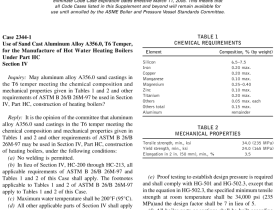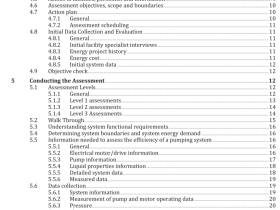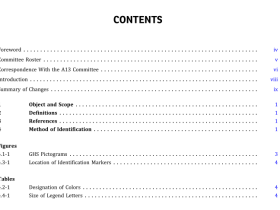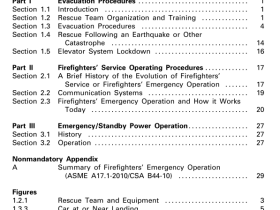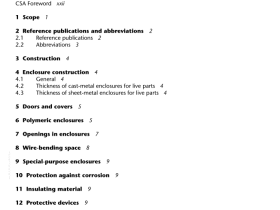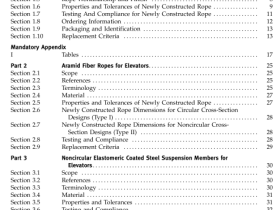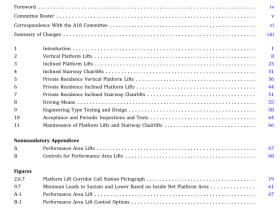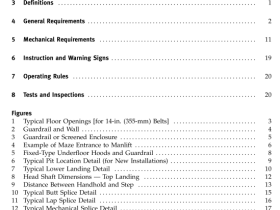ASME A112.19.3 pdf download

ASME A112.19.3 pdf download STAINLESS S’ ‘EEL PLUMBING FIXTURES (DESIGNED FOR RESIDENTIAL USE)
2.2 Surface Finish Ail fixture surfaces shall be free from die marks, blemishes, wrinkles, and roping when inspected as described in para. 4.1. (See para. 1.6 for definitions.)
2.3 Construction of Stainless Steel Fixtures Sink and lavatory fixtures shall be either drawn se.amless or welded. Welds shall be ground and polished where exposed so as to produce continuously smooth, even surfaces. They shall be cleaned after polishing. Sink compartments and drainboards shall be treated with effective sound-inhibiting material. The coverage and type of sound-inhibiting material used shall be in ac:cordance with the Manufacturer’s regular practice.
2.3.1 Kitchen Sink Flanges (See Para. 1.6 for Definition). Flanges on kitchen sinks shall be flat, rigid, and otherwise suitable for effective installation of the fixture by the use of conventional sink frames (see para. 4.2), or shall provide a means for attachment without sink frames. Exposed edges shall be smooth and free from burrs and sharp edges. On kitchen sinks without integral rims, flanges shall not be more than 2 in. (50 mm) in width when measured as shown in Fig. 1, sketch (a). On sinks with integral rims, flanges shall not be more than 292 in. (64 mm) in width when measured as shown in Fig. 1, sketch (b).
2.3.2 Kitchen Sink Ledges (See Para. 1.6 for Definition). Ledges at the back of kitchen sinks shall be flat, rigid, and otherwise suitable for effective installation of fittings (see para. 4.2). Exposed edges shall be smooth and free from burrs and sharp edges. On ledge- back kitchen sinks without integral rims, ledges shall not be more than 5 in. (127 mm) in width when measured as shown in Fig. 2, sketch (a). On ledge- back kitchen sinks with integral rims, ledges shall not be more than 5/ in. (140 mm) in width when measuredas shown in Fig. 2,sketch (b).
2.3.3 Kitchen Sink Drainboards. Drainboards (asshown in Tables A7 through A13) shall be fastenedto sink compartments,and shall be formed by stamping.pressing, fabrication, or combination thereof.The drainarea of a drainboard sink shall be at least 36 in. (5mm) below flood level at a location farthest from thebowl, and shall have a fall towards the bowl. Drain-boards shall be smooth ribbed or grooved. All ribsor grooves shall run parallel with the slope of thedrainboard.
2.3.3.1 Welded Kitchen Sink Drainboards.Drainboard sinks using welded construction shall befastened to sink compartments with continuous weldshaving visible surfaces of the weld ground smooth,and free from cracks and pits. Corners of drainboardson cabinet sink tops shall be welded and ground smooth.
2.4 Dimensions and Tolerances
Fixtures shall conform to tile applicable dimensionsand tolerances given herein. Where not otherwise indi-cated,a tolerance of plus or minus 1% shall apply.Maximum and minimum dimensions are not subject toa tolerance beyond the stated limits,except where givenas nominal dimensions.
3 FIXTURE TYPES AND SIZES3.1 Kitchen Sinks
Common types and sizes are:
a) flat-rim sink, single compartment (see Table A1);
(b) flat-rim sink , double compartment (see Table A2);
(c) ledge-back sink,single compartment (see Ta-ble A3);
(d) ledge-back sink,double compartment (see Ta-ble A4);
(e) ledge-back sink and tray combinations (see Ta-ble A5);
ledge-back two-level sink,double compartment(see Table A6);
(g) ledge-back sink,single compartment with singledrainboard (see Table A7);
h)ledge-back sink, double compartment with singledrainboard (see Table A8);
i)ledge-back sink,single compartment with doubledrainboard (see Table A9);
3.2 Bar Sinks
Common types and sizes are:
a) ledge-back sink,single compartment (see TableA16); and
(b) ledge-back sink,double compartment (see Ta-ble A17).
3.3 Lavatories (See Fig.A1)
Common types of flat-rim lavatories are rectangular,round,or oval; with or without back ledge; and withor without integral rims. Flanges shall be flat,rigid,and suitable for effective installation of the fixtures(see para.4.2).
3.3.1 Lavatory Overflows. When provided,lava-tory overflows shall have either a minimum cross-sectional area not less than 11/g in.2 (725 mm2) at everypoint in the passageway or shall have a minimum flowcapacity (as specified in ASME A112.18.1 for lavatoryfaucets) when tested in accordance with para. 3.3.1.1.The location of the overflow shall be optional. Theoverflow point flood level of the slab shall be not morethan /2 in. (13 mm) above the slab surface at thelowest point of the faucet bearings.
3.3.1.1 The lavatory shall be installed and leveledin a stand with the waste outlet closed or blocked. Awater supply shall be adjusted and shall be suppliedto the fixture at a flow rate as specified in ASMEA112.18.1 for lavatory faucet.The elapsed time fromthe onset of water flowing into the overflow openinguntil the water begins to overflow the flood level shallbe measured. The fixture shall drain for a minimumof 5 minutes without overflowing.
