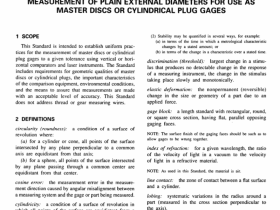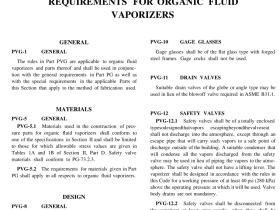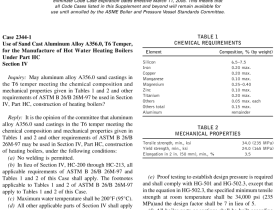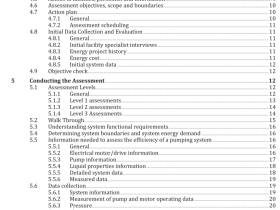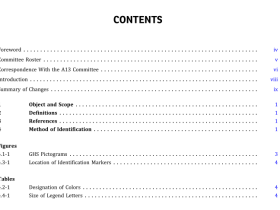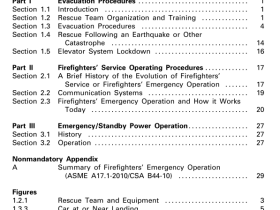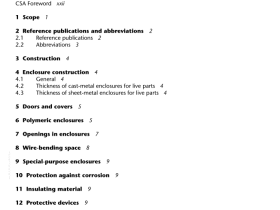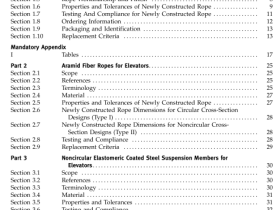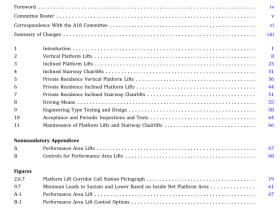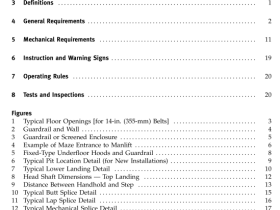ASME A120.1 pdf download

ASME A120.1 pdf download Safety Requirements for Powered Platforms and Traveling Ladders and Gantries for Building Maintenance
2.2 Design Requirements The design requirements for each installation shall be based on the limitations (stresses, deflections, etc.) established by nationally recognized standards promulgated by the agencies listed in para. 1.4, or by equivalent Standards found acceptable to the agency having juris- diction. The design standards used shall be recorded in the installation design record.
2.3 Specific Building Design Requirements
2.3.1 GeneralRequirements. Allbuildings onwhich or in which equipment will be installed for window cleaning and related services shall be designed and con- structed to sustain all the loads imposed on the building by the equipment, with stresses or deflections not to exceed those permitted by nationally recognized stan- dards referred to in this Standard. 2.3.2 Safety Requirements. All buildings shall be designed and constructed to allow the equipment to be installed and used in a safe manner and to provide safe access to and egress from the equipment and areas used for maintenance of the equipment.
2.3.3 Tie-in-Guides
(a) The exteriors of all buildings shall be designed with guides to provide a positive and continuous means of engagement between the suspended or supported portion of the equipment and the building during full vertical travel of the suspended or supported unit on the face of the building.
(b) A method shall be provided to separate the guide shoes from the platform without the use of tools, in case of an emergency.
2.3.3.1 Exceptions
(a) Where the building exterior prohibits the installa- tion of building tie-in-guides at the uppermost elevation of the building, they may be omitted for not more than 50 ft (15 m) of the uppermost elevation. When angulated roping is employed, the allowable unguided distance may be increased to 75 ft (23 m), provided a stabilizing force of at least 10 lb (44.5 N) is maintained under all conditions of loading.
(b) Continuous tie-in-guides may be eliminated on the exterior of buildings where either (1) the building is provided with an intermittent stabilization system (equipment tie-in-devices) in accor- dance with para. 2.3.3.3; or (2) the equipment installation utilizes angulated roping, a stabilizing force of at least 10 lb (4.5 kg) is maintained under all conditions of loading, and only where the rise of the suspended portion of the equip- ment does not exceed 130 ft (40 m). (c) Continuous tie-in-guides, angulated roping, and workstation tie-in-devices are not required for interior building maintenance equipment.
2.3.3.2 Minimum Tie-in-Guide Dimensions. The continuous tie-in-guides shall be one of the following types:
(a) Internal Track (Restricted Opening). Such guides are imbedded in other building members with only the opening exposed. The minimum opening shall be 3 ⁄ 4 in. (19 mm), and the interior shall provide a 3 ⁄ 4 in. (19 mm) minimum clear width each side of the opening and a minimum clear depth of 1 1 ⁄ 4 in. (32 mm). Track design shall incorporate a method for unencumbered insertion and removal of the engagement device. (b) External Tracks. These guides are installed external to the other building members and are fully or partially exposed. For this type of installation (1) square or rectangular guides shall have vertical openings and dimensions in accordance with para.
2.3.3.2(a) (2) flanged beam or angle shapes (H- or L-shapes) shall be large enough to allow free passage for at least one roller or guide shoe of 1 1 ⁄ 2 in. (38 mm) diameter, and provide a clear contact surface width of 3 ⁄ 4 in. (19 mm) (3) round or oval shaped guides shall have a mini- mum diameter of 2 in. (50 mm) (c) Platform-Mounted Tracks (Button Guide System). This guide system, as opposed to para.
2.3.3.2(b), has the external tracks attached to the platform. The tracks engage vertical rows of buttons (anchors) on the facade as the platform is raised or lowered. The building anchors shall be located such that as the platform is raised or lowered, each platform track will engage at least two building anchors maintaining the platform to the facade in a smooth uniform manner. Platform tracks shall not exceed 13 ft(396 cm) in length and shall comply with the minimum guide track dimensions in para. 2.3.3.2(a).
