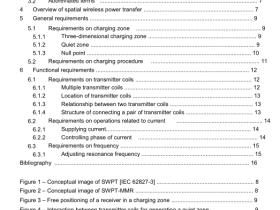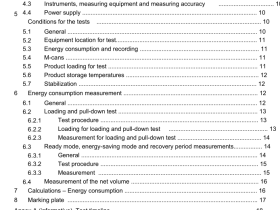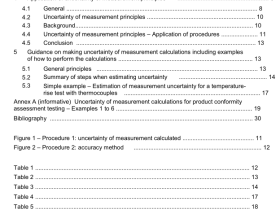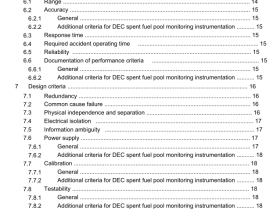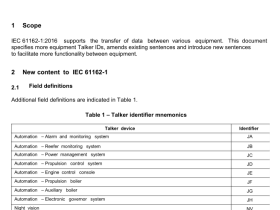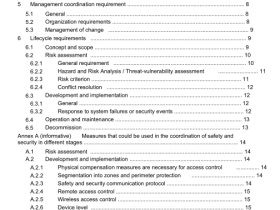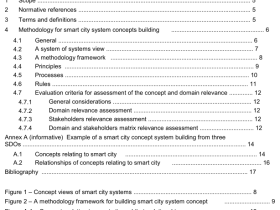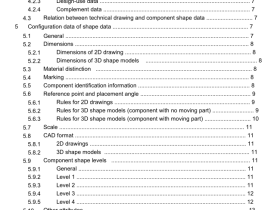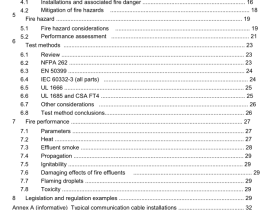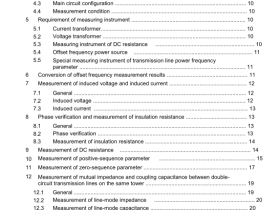IEC TS 62966-3 pdf – Mechanical structures for electrical and electronic equipment – Aisle containment for it cabinets – Part 3: Aspects of operational and personal safety

IEC TS 62966-3 pdf – Mechanical structures for electrical and electronic equipment – Aisle containment for it cabinets – Part 3: Aspects of operational and personal safety
1 Scope
This part of lEC 62966 defines the requirements for operational and personal safety of aislecontainments for lT cabinets.
The aim is to provide physical security for the lT equipment installed in the containment usingthe criteria “”availabilityT and “safety”.
The requirements apply to all operational, working and maintenance procedures.
This document does not apply to ordinary persons, when using installations and equipment.
The requirements described herein are also intended to ensure that it is possible forauthorized personnel to enter and remain in the containment (as accessible equipment) andto maintain or upgrade the systems installed in the containment without risk. lt should also be
possible to evacuate the containment quickly and safely at any time, especially in the event of
a fire or any other hazardous situation,whilst reducing the health risk to personnel to aminimum.
Aspects relating to computing, data processing,data storage,building protection or the datacentre itself do not fall within the scope of this document. Only those additional aspectsarising from the integration of an aisle containment are considered.
The design and positioning of an aisle containment, which is integrated in the data centre, hasinfluence on the following different aspects of operational safety:
a) escape and evacuation plans;
b) escape routes;
c) emergency exits;
d)functional aspects of escape doors;e) lighting conditions
f)lighting and signposting of escape routes;g) fire protection.
In this document,these operational safety requirements and recommendations areconsidered.
To achieve the highest effectiveness, all these requirements are considered as much aspossible during the design of an aisle containment.
This document applies to normal operations, not to the initial installation of the containment.
2 Normative references
The following documents are referred to in the text in such a way that some or all of theircontent constitutes requirements of this document. For dated references,only the editioncited applies.For undated references, the latest edition of the referenced document (including
any amendments) applies.
IEC 60695-11-10,Fire hazard testing – Part 11-10:Test flames – 50 W horizontal and verticalflame test methods
3 Terms and definitions
For the purposes of this document, the following terms and definitions apply.
lSO and IEC maintain terminological databases for use in standardization at the followingaddresses:
·IEC Electropedia: available at http://www.electropedia.orgl
ISO Online browsing platform: available athttp:J/www.iso.orglobp
3.1
escape route
intended route to a place of safety
3.2
emergency exit
exit which is part of an escape route and leads directly to the outside or to a safe area
3.3
escape and evacuation plan
straightforwardand comprehensible document that provides information relating to escaperoutes and fire fighting equipment
3.4
escape door
every door in an escape route is an escape door
3.5
hold time
time during which a concentration of fire extinguishant shall be maintained at an effectivelevel within the space being protected. The predicted hold time shall be determined by thedoor fan test or a full discharge test.
3.6
extinguishing gas
electrically non-conducting gaseous extinguishing agent,that,upon evaporation,does notleave a residue
3.7
fire detector
part of a fire alarm system containing at least one sensor that continually or at intervalsmonitors at least one appropriate physical and/or chemical characteristic(fire characteristic)that occurs in the event of a fire, and that also transmits at least one corresponding signal to
the control and indicating equipment
3.8
lead time
time between the alarm signal and the release of the extinguishing medium
3.9
aspirating smoke detectorASD
high-sensitivity detector,which consists of a central detection unit,that draws air through asystem of pipes to detect smoke
Note 1 to entry. The sampling chamber is based on a nephelometer, that detects the presence of smoke particlessuspended in air by detecting the light scatterd by them in the chamber. In most cases aspirating smoke detectorsrequire a fan unit to draw in a sample of air from the monitored area through its system of pipes.
3.10
delay device
device that is part of a fire-fighting installation designed to ensure that
flooding does not take
place until the fire alarm devices have been activated and the specified lead time has expired
3.11
extinguishing gas concentration
value for the concentration of extinguishing gas present in the atmosphere of the area beingflooded expressed as % vol
3.12
qualified person
defined as a person who,by possession of a recognized degree,certificate,orprofessional standing,or who by extensive knowledge,training and experience,hassuccessfully demonstrated his/her ability to solve or resolve problems relating to thesubject matter,the work,or the project
3.13
hazard area
containment area plus any adjacent areas that will be flooded with the extinguishing gas
4Safety requirements of an aisle containment
4.1General safety requirements
The mechanical design of an aisle containment,consisting of cabinets,cover panels,doorsand roof panels shall have adequate design considerations to prevent hazards to people.
The mechanical parts of the aisle containment shall be free of sharp edges, burrs,etc., thatcould present a safety hazard to personnel involved in their assembly,installation,use ormaintenance.
The aisle containment roofpanels cannot be walked on,therefore their design andappearance shall make this obvious to personnel working in the data centre.
4.2Escape routes, emergency exits, escape doors, escape and evacuation plan
4.2.1 Recommended dimensions of escape routes and escape doorslemergency exits
