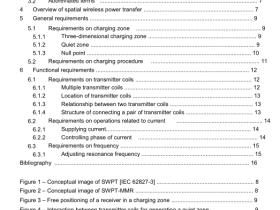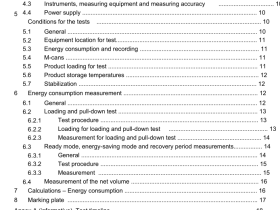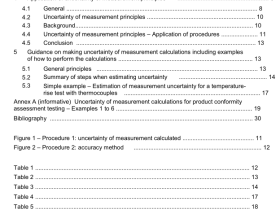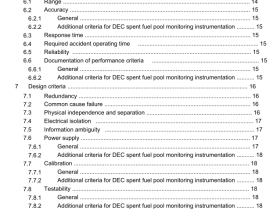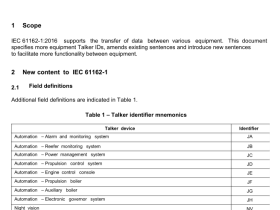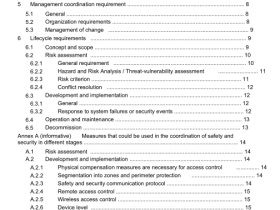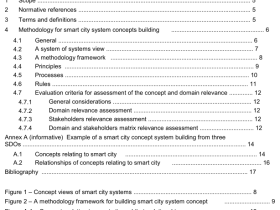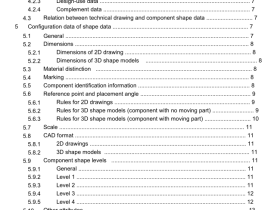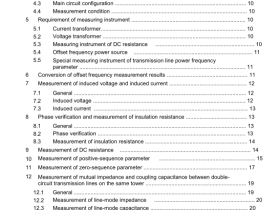IEC TR 62222 pdf – Fire performance of communication cables installed in buildings

IEC TR 62222 pdf – Fire performance of communication cables installed in buildings
More recently, standards for remote powering over generic information technology cabling have
resulted in a further increase in installations to support distributed building services in all typesof premises.
Whilst cables may be installed in conformance with a required transmission performance, theyare unlikely to perform in the same manner under fire conditions.The reaction to fire tests donot normally assess transmission performance.The pass/fail criteria for resistance to fire testsare typically a simple degradation in cable transmission performance, which might not ensurethat the system itself continues to perform at the required level.
The generic structured cabling system is a hierarchical star network linking distributors to other
distributors and to outlets distributed throughout the premises. Cables are routed in risersbetween floors and in ceiling and underfloor voids. Even in a small office, this leads to a large
number of cables being run in building voids.
Generic cabling systems use copper conductor cables manufactured to IEC 61156 (all parts)(EN 50288 series in Europe) and optical cables manufactured to IEC 60794-2(all parts).These
standards detail electrical and optical transmission requirements, mechanical performance and
environmental characteristics. Communication cables operating at low voltages and currentsare not a primary cause of fires, but their widespread use means that they may be involved in
outbreaks of fire from an external source.
In order to define the appropriate fire test methods and performance requirements,it isnecessary to consider the fire hazards presented by typical cable installations.
IEC 60695-1-10 gives general guidance on the fire hazards of electrotechnical products.
A review of typical installations of communication cables in buildings, summarised in Annex A.suggests the following general trends.
a) In public buildings such as airports,shops and older commercial offices with solid floors,
cables are generally installedin ceiling voids with some local cabling in wall ducts.Standards specify ‘segregation of communication and power cablesin relationtoelectromagnetic interference and localregulations generallyrequiresegregationforelectrical safety.
b) Generally, in offices and newer commercial offices,cables are installed in ceilling/underfloor
voids and wall ducts.Lighting power cables and some communication cables are run inceiling voids, whilst computer and telephone cables and their associated low voltage powercables are often runin underfloor voids. Again,standards specifysegregation ofcommunication and power cables in relation to electromagnetic interference and localregulations generally require segregation for electrical safety. In such installations,relatively
shallow raised flooring provides the underfloor voids.
c) ln newer large commercial offices with extensive computer facilities, the raised flooring is
deep (1,0 m to 1,5 m is not uncommon) and can both accommodate cables and provideenvironmental air to information technology and other equipment.
d) Underfloor and celling voids can have particular airflow dynamics, especially where proper
compartmentation was not considered,which could be reflected in the test method. lngeneral,as airflow rate increases or another sufficient fire source energy in any givenapparatus raises, the risk of fire propagation increases.
e) A considerable quantity of cables can be installed in vertical riser shafts where a chimney
effect could result in the event of a fire.For convenience, these may be the same cables asare used for horizontal runs.
f) Patch cords and work area cables,whilst not permanentlyinstalled in buildings,often
accumulate in large numbers and have been included in the scope of this document.
g)ln many installations, cables can run behind and within walls.
4.2 Mitigation of fire hazards Balanced approach
4.2.1 A balanced approach to fire mitigation should be used wherever possible. Assessing in isolation, i.e. using room by room designs, using test methods or fire hazards or mitigation shall be avoided.
4.2.2 Fire hazard management Before considering the fire hazard and the fire safety objective, compartmentation should already have been considered. In cases where the location and contents of specific compartments remove the need to consider fire hazards as described in Table 1, the maintenance of the boundaries of those compartments is critical to the fire performance on the premises as a whole.
